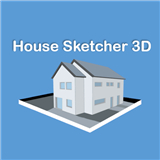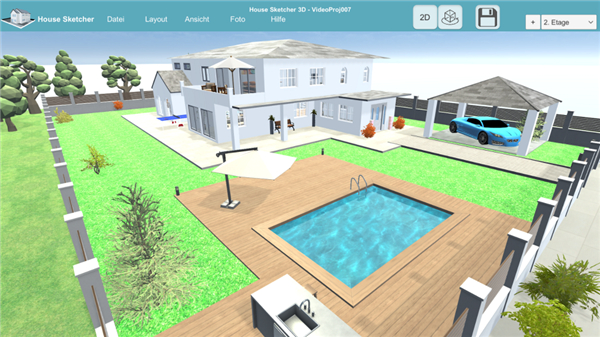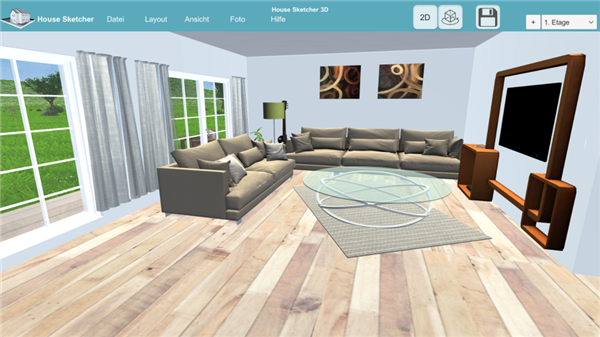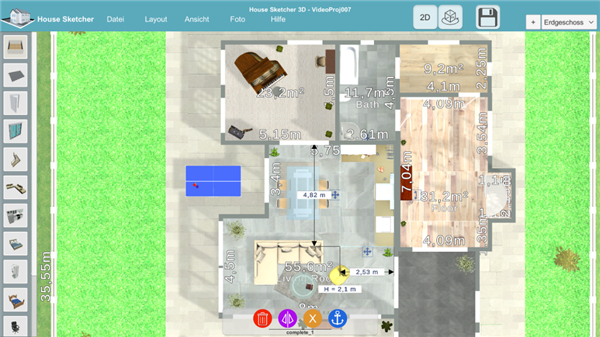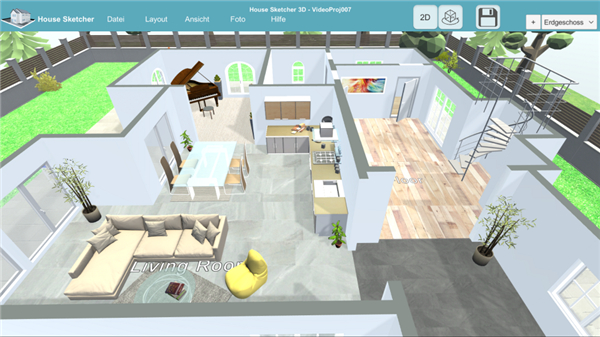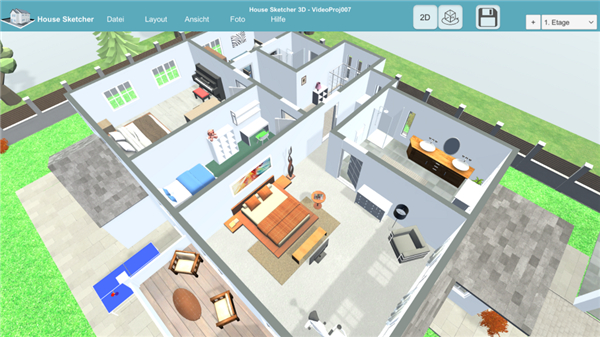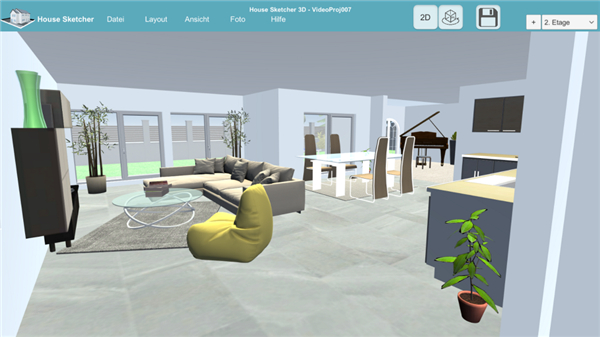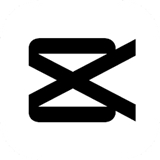--------✦ INTRODUCTION ✦------
HOUSE SKETCHER | 3D FLOOR PLAN is a versatile mobile tool for designing and visualizing house plans in 3D within minutes.
This app transforms the process of floor planning into an intuitive experience, allowing you to take full control of your house layout, room design, and furniture arrangement.
--------✦ KEY FEATURES ✦------
3D Floor Plan Drawing:
This feature allows you to create detailed 3D floor plans, including multiple floors and custom roof models. You can design your building layer by layer and visualize the structure from different angles for better spatial planning.
Import Sketches as Templates:
This tool allows you to upload your own sketches or blueprints to use as a base layout. It speeds up the design process by letting you trace or adjust your plans directly on the app.
Extensive Furniture Library:
This feature gives you access to a wide variety of furniture and decorative elements. It allows you to furnish and style your interior rooms with real-life proportions and different design styles.
Interior Design Mode:
This key feature allows users to design each room in detail from the kitchen to the bathroom, home office, or living room. It helps you experiment with layouts and décor before making real-life changes.
Room Templates for Quick Planning:
This function provides ready-to-use room templates that can be inserted into your plan. It speeds up your project by offering predesigned living spaces that you can customize.
3D Viewer and First-Person Mode:
This allows you to walk through your virtual home in first-person mode. The 3D viewer helps you better understand room sizes, lighting, and flow between spaces.
Photo Function with Filters:
This feature enables you to take high-resolution screenshots of your floor plans and apply filters. It’s ideal for presentations, client sharing, or portfolio creation.
Lighting, Shadows & Environmental Effects:
This function gives a realistic touch to your design by simulating daylight, shadows, and sky presets. It helps you see how your space reacts to lighting at different times of the day.
Multi-Level Design Support:
This feature allows you to design homes with more than one floor and add staircases, upper rooms, and roofing details to complete your house model.
Save and Load Projects:
This allows you to save your current designs and resume your work at any time. It ensures your ideas are stored safely for future editing.
Ad-Free Pro Version with Full Access:
Upgrading to the Pro version removes all ads and unlocks full access to furniture items, photo tools, and unlimited saves for a complete, distraction-free experience.
--------✦ COUNTRY OF ORIGIN AND LANGUAGE ✦------
Country: Germany
Original Language: English
--------✦ RECOMMENDED AUDIENCES ✦------
This app is suitable for aspiring homeowners, interior designers, real estate agents, architects, contractors, and anyone planning to renovate, move, or build their home.
Frequently Asked Questions (FAQ) :
Q: Can I import my own sketch into the app?
A: Yes, you can import hand-drawn sketches or scanned plans to use as a layout reference.
Q: Does the app support multi-floor designs?
A: Yes, you can design buildings with several floors and even include roof models in your project.
Q: Can I furnish the rooms with real objects?
A: The app offers a wide furniture library that allows realistic furnishing of each room.
Q: Is this app free to use?
A: Yes, it is free with optional in-app upgrades. The Pro version removes ads and unlocks all features.
Q: Can I take screenshots of my 3D house plan?
A: Yes, the photo function lets you take high-resolution images of your project, ideal for sharing or showcasing.
------------------------------------------
Contact us at the following sites if you encounter any issues:
Official website: here
Email: contact.kemper.apps@gmail.com
------------------------------------------
Version History
V3.6------------ 31 Jul 2025
Bug fixes and improvements.
- AppSize119.78M
- System Requirements5.0 and up
- Is there a feeFree(In game purchase items)
- AppLanguage English
- Package Namecom.SoftwareentwicklungKemper.HouseSketcher
- MD575c35f95392fab5bb4eb12a33c6b203e
- PublisherSebastian Kemper
- Content RatingTeenDiverse Content Discretion Advised
- Privilege19
-
HOUSE SKETCHER | 3D FLOOR PLAN 3.5Install
119.78M2026-02-02Updated
7.0
6776 Human Evaluation
- 5 Star
- 4 Star
- 3 Star
- 2 Star
- 1 Star

